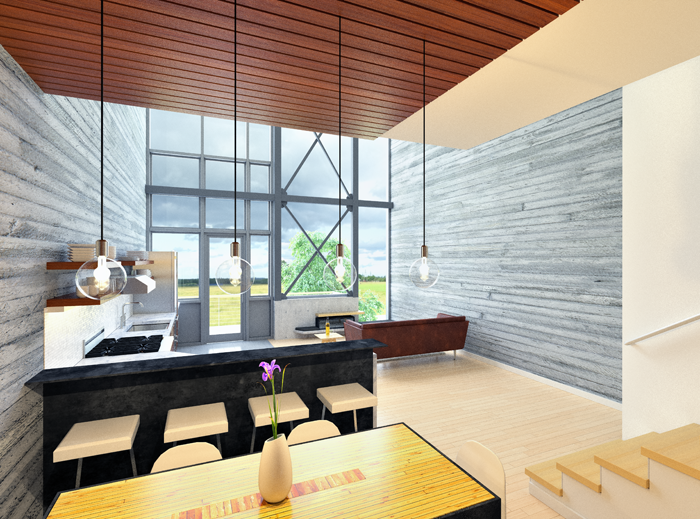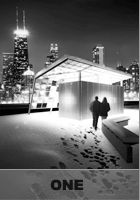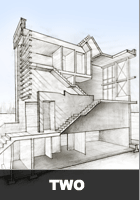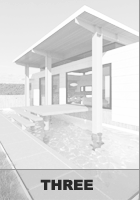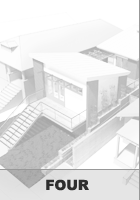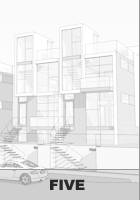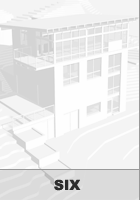The traditional Brooklyn brownstone is beautifully detailed, elegantly proportioned, and stately in manner. While retaining these aspects of the building typology, this project reimagines the typical brownstone. Taking design cues from its neighbors, the building seeks to become a respectful architecture of this time by blending traditional and modern vocabularies. The continuous vertical shaft in the front façade celebrates the vertical movement within the building and hints at the differences that set it apart from its neighbors. Within the building, the underside of the stair carriages become the ceilings of the spaces below, changing the character of these spaces and allowing light and air to penetrate deep into the building’s core.
The Brooklyn Brownstone was an intellectual and practical exercise that allowed me to express both my creativity while providing an excellent project to take through design documentation via Revit. The complete design development documents may be downloaded below.
Project Drawings:
Image:
Looking north from the second floor dining area.
