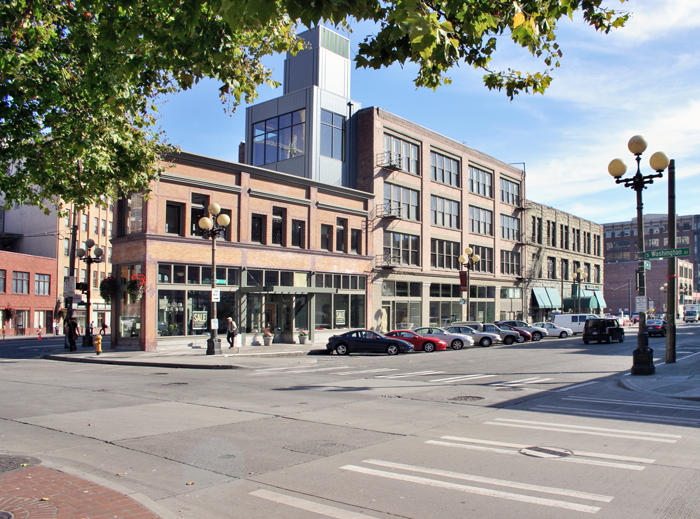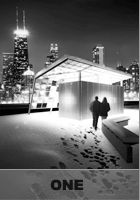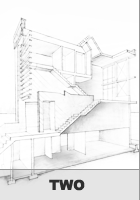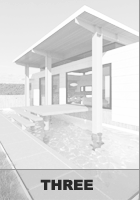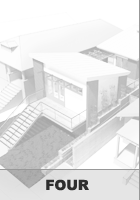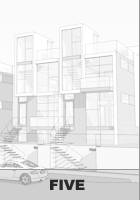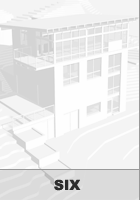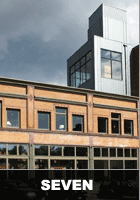Adaptive reuse of a historic, heavy timber building within Seattle's Pioneer Square Historic District. I began working at Kovalenko Hale Architects about two-thirds of the way through construction on this project. My roles in this project included near-daily site visits and coordination meetings with the general contractor, tracking change orders and responding to RFIs, preparing images to be used in the historic tax credit application, and preparing marketing renderings for the client. All imagery on this page was completed by myself (except where noted), but remains the intellectual property of Kovalenko Hale Architects.
Additional Imagery:
Image:
The building at the corner of the block was previously veiled by a solid veneer of plaster and used for storage. The plaster was removed, brick restored, and a new wood storefront milled from old-growth beams salvaged during the renovation was added. The space is now a furniture gallery. The metal box on top contains a stairwell and elevator connecting the adjacent buildings. Photo by Bob Kovalenko.
